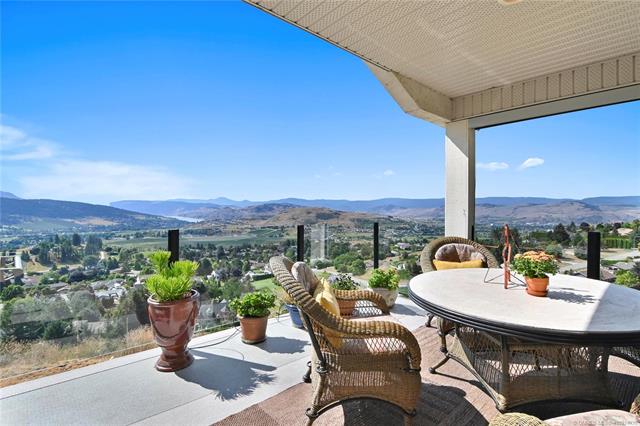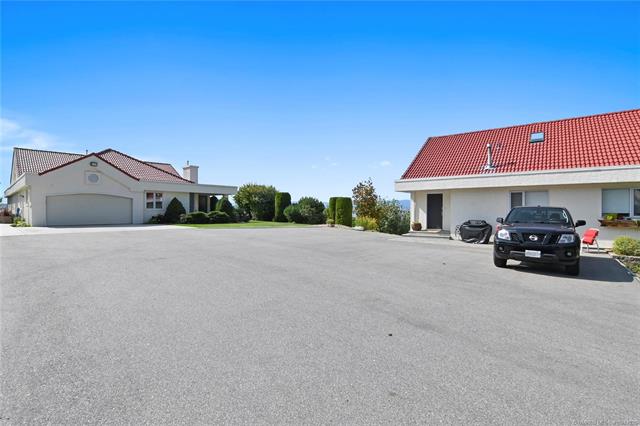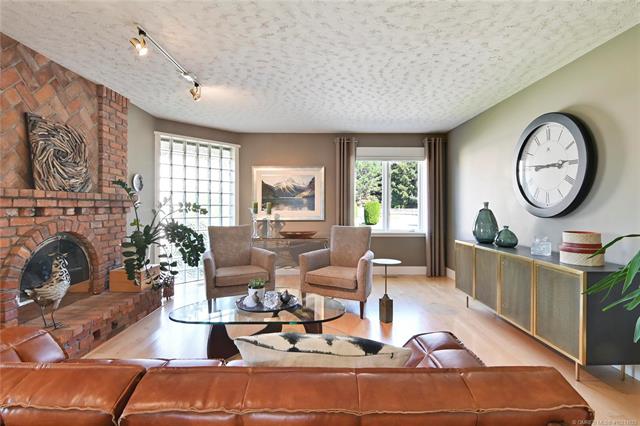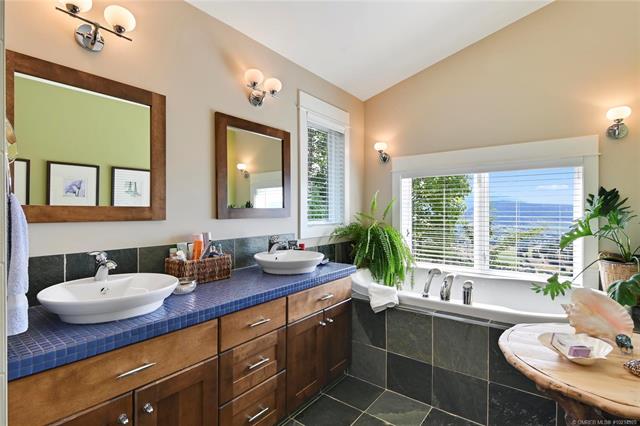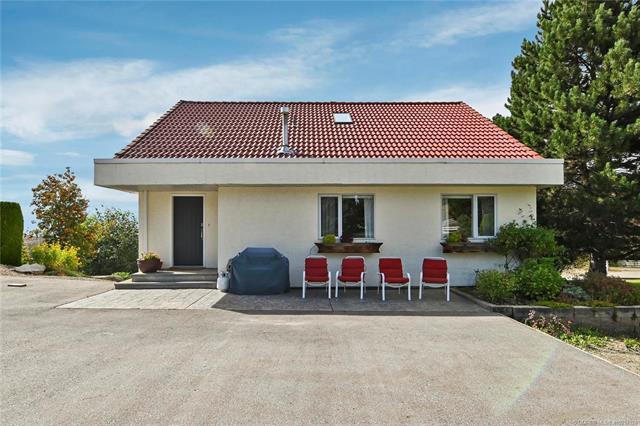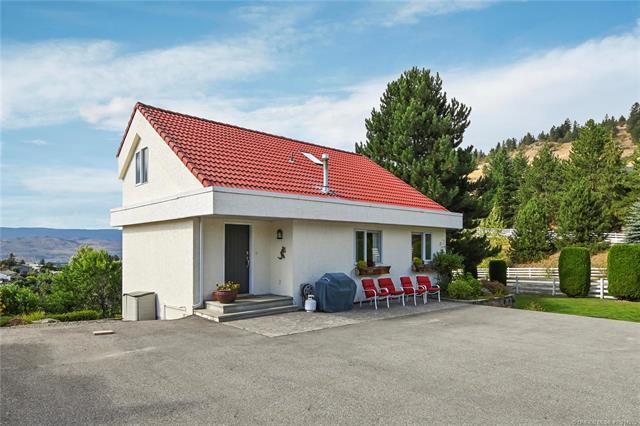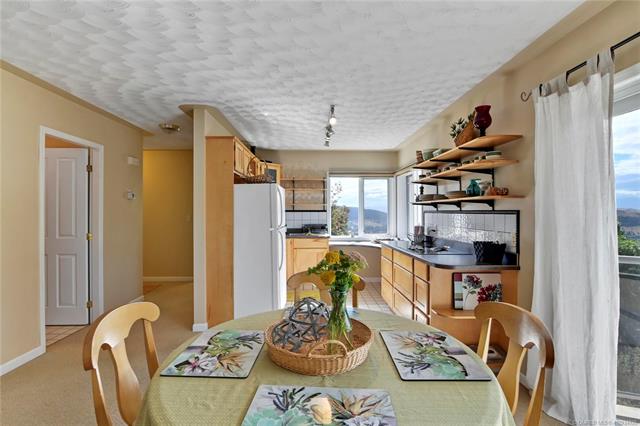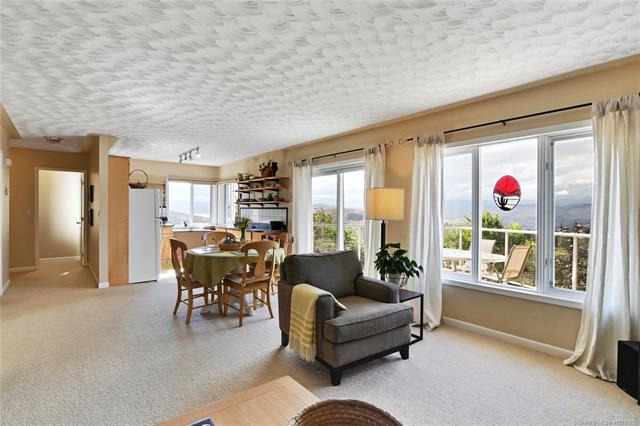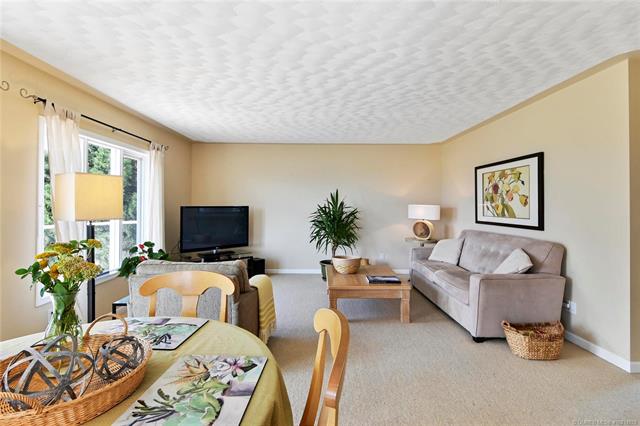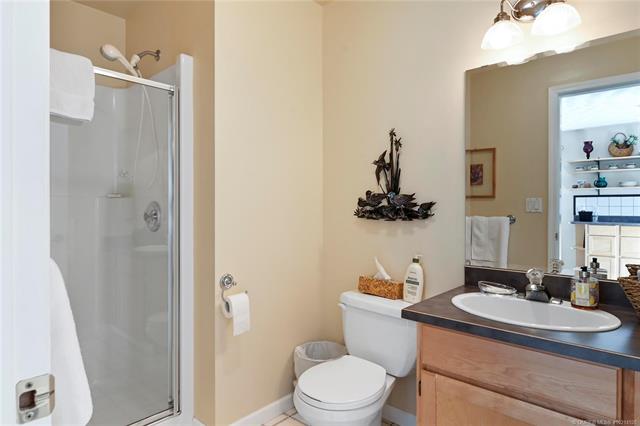434 Cypress Drive
434 Cypress Drive
Highly sought after Coldstream Acreage property. Amazing lake, valley, and city views from this 4 acre estate. Custom built 4100 square foot home and 1890 square foot carriage home, crafted with quality, attention to detail, and the incredible views in mind. Main home had a major addition in 2005, and carriage home was built in 1997. Shop was added to the property in 2013. One of the best view lots in the valley, featuring 3 separate driveways. Carriage house makes it the perfect set up with room for extended family or an excellent revenue generator, room for all your toys. Please check out the virtual tours and drone video for more information.
Details
Featured Listing
: No
Listing Number
: 10214920
Status
: Sold
Listing Price
: $2,440,000.00
PID Number
: 001-923-692
Major Area
: North Okanagan
Property Type
: Single Family Residential
Type of Dwelling
: Single Family w/ Acreage
Year Built
: 1989
Description of Year Built
: Approximate
Shop
: Yes
Den
: No
Frontage
: 1000
Depth
: 180
Acres
: 4.12
Address
: 434 Cypress Drive
Province
: BC
Postal Code
: V1B 2Y1
City
: Coldstream
Country
: Canada
Features
Water Supply
: Municipal
Sewage Disposal
: Septic
Heating
: Central Air, Forced Air, In-Floor (Water)
Fuel
: Natural Gas
Construction
: Frame - Wood
Roof
: Tile
Exterior Finish
: Stucco
Foundation
: Concrete
Flooring
: Carpeting/Wall-to-Wall, Ceramic Tile, Hardwood
Exterior Features
: Fenced Yard, Hot Tub, Private Yard, Three Balconies, Underground Sprinkler
Permanent Fireplaces
: 1
Fireplace Type
: Conventional
Suites Description
: Legal
Rentals Allowed
: Not Applicable
Bed and Breakfast
: No
Pets Allowed
: Not Applicable
Site and Occupancy
: Cablevision Available, Easy Access, Family Oriented, Fully Landscaped, Golf Nearby, High Speed Internet, Highway Access, Landscaped, Park Nearby, Park Setting, Paved Roads, Private Setting, Quiet Area, Recreation Nearby, Recreational, Rural Setting, Schools Nearby, Shopping Nearby, Treed Site, Visual Exposure
Interior Features
Beds
: 7
Full Baths
: 4
Half Baths
: 1
Ensuite Bathrooms
: More than One
Total Baths
: 5
Finished Floor Area - Main
: 4228
Finished Floor Area - Above Main
: 678
Finished Floor Area - Below Main
: 1096
Finished Floor Area - Total
: 6002
Exterior / Construction
Garage Option
: More Than Triple
Garage Description
: Attached
View
: View, Lake View, Mountain View, City View, Valley View
Irregular
: Yes
RV Parking
: Yes
Additional Parking Available
: Yes
Financial Information
Native Reserve Land
: No
Realtor Ownership
: No
Title Held
: Freehold
Court Ordered Sale
: No
Taxes
: 7482
Tax Year
: 2019
Legal Description
: Lot 15 Section 30 Township 6 Osoyoos Division Yale District Plan 33030
Rooms
Ensuite - Full
: L1 9'7'X5'5'; L1 7'8'X22'
Living Room
: L1 16'9'X19'8'; L1 20'X15'5'
Bedroom
: B 17'10'X10'3'; L2 10'6'X15'5'; L2 20'6'X23'3'; L1 9'5'X10'4'; L1 17'11'X12'11'
Master Bedroom
: L1 20'11'X12'11'; L1 15'1'X15'
Bathroom - Full
: B 9'11'X5'2'; L1 6'10'X10'
Bathroom - Half
: L1 5'9'X5'10'
Kitchen
: L1 11'2'X9'1'; L1 13'4'X12'2'

